Advitya Heights Phase 2
Advitya Heights Phase 2 - Faridabad
Advitya Residency LLP proudly announces the launch of their latest venture, Advitya Heights, located in the prime location of Sector 143 of Faridabad along Mathura Road. This new project is right beside the well-established Advitya Homes, extending the community with its unique offerings.
With over 13.3 acres, Advitya Heights is designed to deliver a blend of comfort, style, and eco-friendly living, having achieved the prestigious IGBC Gold Rating for its sustainability efforts. The development features a range of top-tier amenities that cater to the luxury and convenience of its residents. This includes a high-quality gym and an elegant community center, both set against a backdrop of lush greenery.
Residents of Advitya Heights will enjoy the serene environment and easy access to the nearby expressway, ensuring a seamless connection to other parts of the city. This project promises an enhanced lifestyle, where luxury meets convenience in an eco-conscious residential space.
Advitya Heights & Phase 2 - Project Details
- » Builder: Shivalik & JBM Group (JBM Auto Ltd)
- » Location: Sector 143, Main Mathura Road, Faridabad
- » Total Units: 1,879 Flats
- » Flat Options: Available in 1BHK, 2BHK, and 3BHK configurations
- » Parking: Open car parking is available
- » Financing: Up to 90% of bank loan available from leading banks
- » Booking: Now open for Advitya Heights
- » Expected Possession: 2027
- » Project: Advitya Heights (Phase 2 of Advitya Homes)
- » Project Area: 13.30 acres for Advitya Heights and 8.65 acres for Phase 1 of Advitya Homes
- » License Number: 183 of 2022
- » HRERA Registration: No. 602/2024
- » Documents Needed for Booking: Passport-sized photo, PAN card, Aadhar card
- » PMAY Benefits: Eligible for up to ₹2.67 lakh subsidy under the Pradhan Mantri Awas Yojna
- » Construction Status: Set to begin after the flat allocation draw
A WORLD OF COMFORT AWAITS
- LUSH GREEN PARKS
- MODERN COMMUNITY HALL
- CHILDREN'S PARADISE
- 24/7 ELITE SECURITY
- SCENIC JOGGING & WALKING TRACKS
- ECO-CONSCIOUS LIVING
- THREE SIDE OPEN APARTMENTS
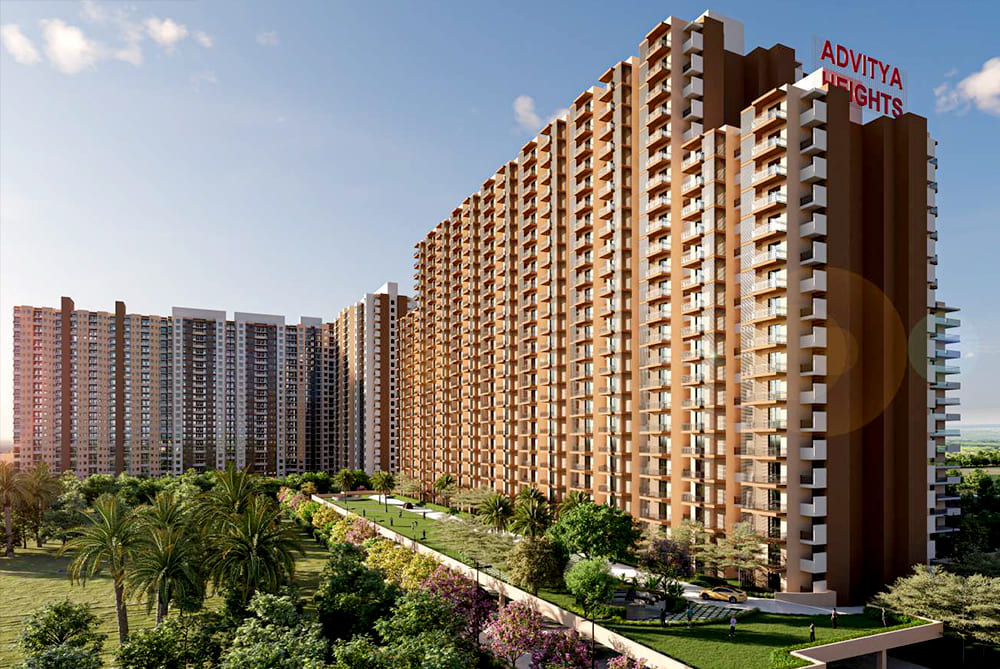
Around This Project
 School
School
Delhi Public School
 Hospital
Hospital
vikas nursing home
 Restaurant
Restaurant
CheckMate Family Restaurant
 Mall
Mall
The Grand Tirpal Store
 Pharmacy
Pharmacy
BDS PHARMACY
Advitya Heights Phase 2 - Project Highlights
| Designed with Zone IV safety considerations for maximum security. | Apartments are spacious and well-ventilated. |
| Features green spaces and manicured lawns for a serene environment. | Includes two shopping malls within the complex for convenience. |
| Luxury community center available for family gatherings and small functions. | Environmentally friendly with a Rain Water Harvesting system. |
| Equipped with automatic and service lifts, backed by 100% power backup. | Offers five years of free maintenance from the builder. |
| Guaranteed timely possession of apartments without any delays. | Secure, gated community ensuring resident safety. |
| No increase in construction costs post-allotment. | Apartment sizes remain consistent, with no changes after allotment. |
Advitya Heights Overview
Project Area
13.3 Acres
Launch Date
May, 2024
Configurations
1, 2, 3 BHK Apartments
Sizes
384 sq.ft. - 645 sq.ft.
Avg. Price
₹5 K/sq.ft
Project Size
20 Buildings - 1879 units
Possession Starts
Nov, 2027
Rera Id
RERA-PKL-PROJ-1475-2024
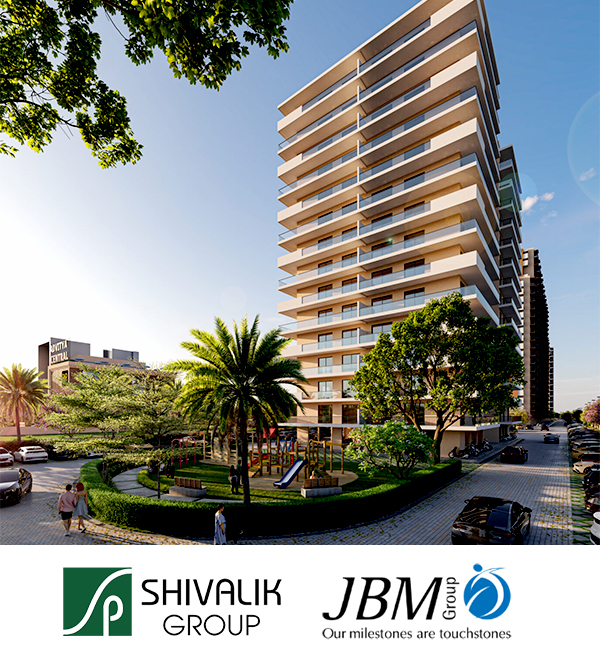
ADVITYA HEIGHTS PHASE 2 - BUILDER DETAILS
JBM Group is a global powerhouse with a presence in more than 25 cities across 10 countries and a valuation of $2.2 billion. Specializing in automotive systems, electric vehicles, and buses, JBM Group employs over 25,000 individuals, collectively known as JBMites. For nearly 40 years, the group has prioritized technological advancement, innovation, and staff empowerment, consistently delivering substantial value to its stakeholders.
In collaboration with Shivalik Prints, a company renowned for its keen understanding of consumer needs in the garment industry, JBM Group has ventured into the real estate sector. Together, they are introducing Advitya Heights and Homes, a project that promises innovative living solutions that uphold our commitment to delivering exceptional value to our clients.
Floor Plan
- Type 1 BHK
- Type 2 BHK Small
- Type 2 BHK Large
- Type 3 BHK
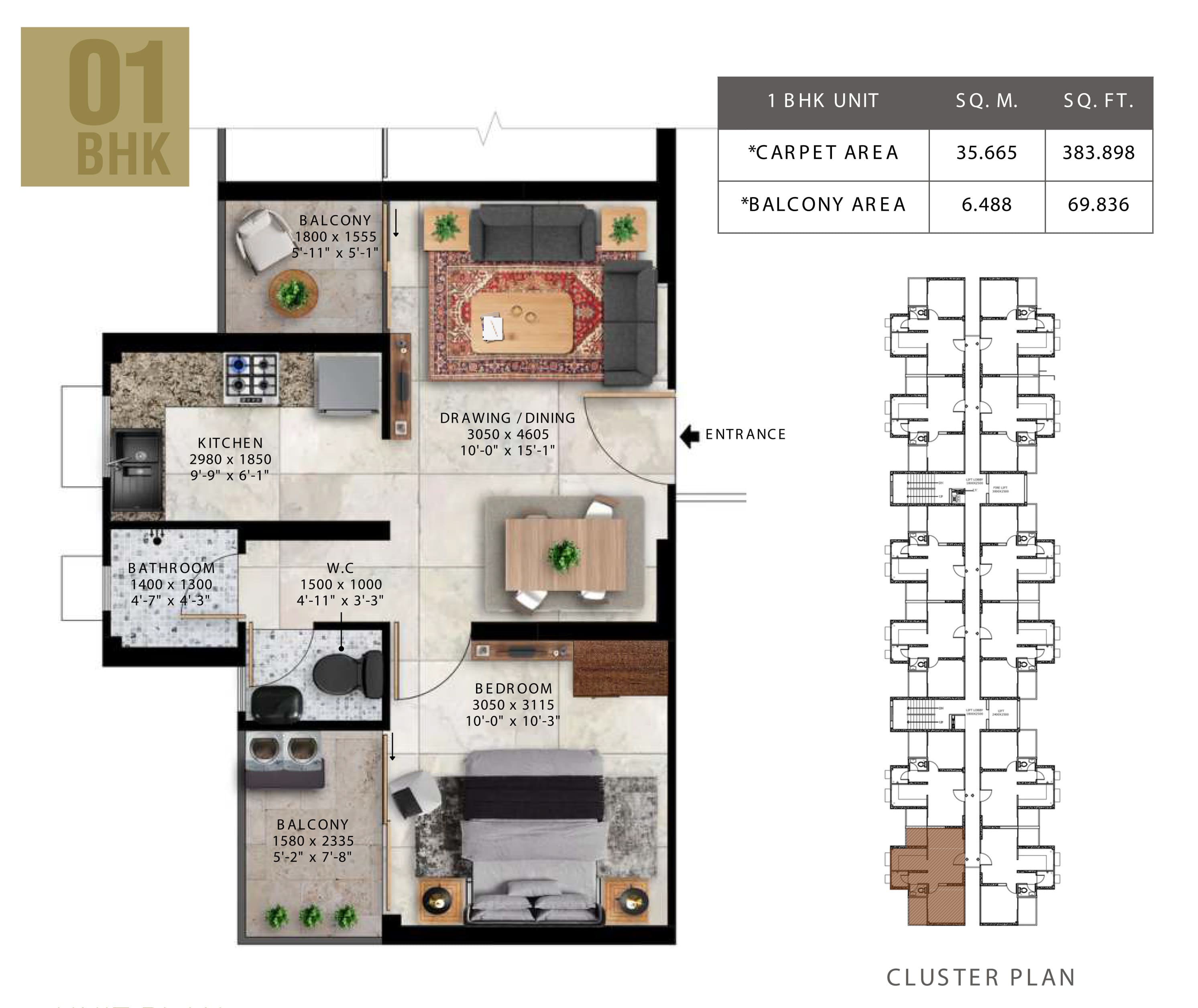
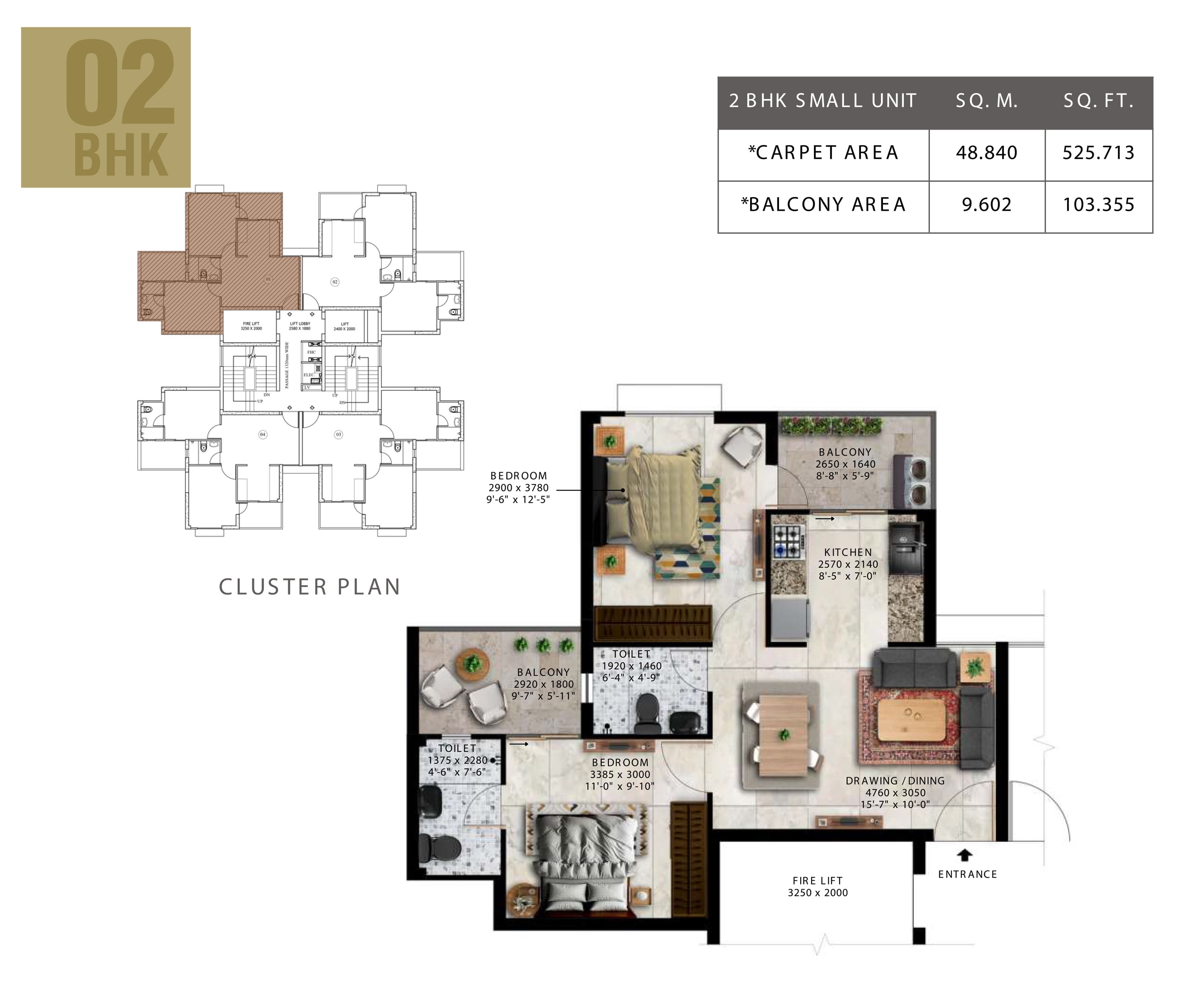
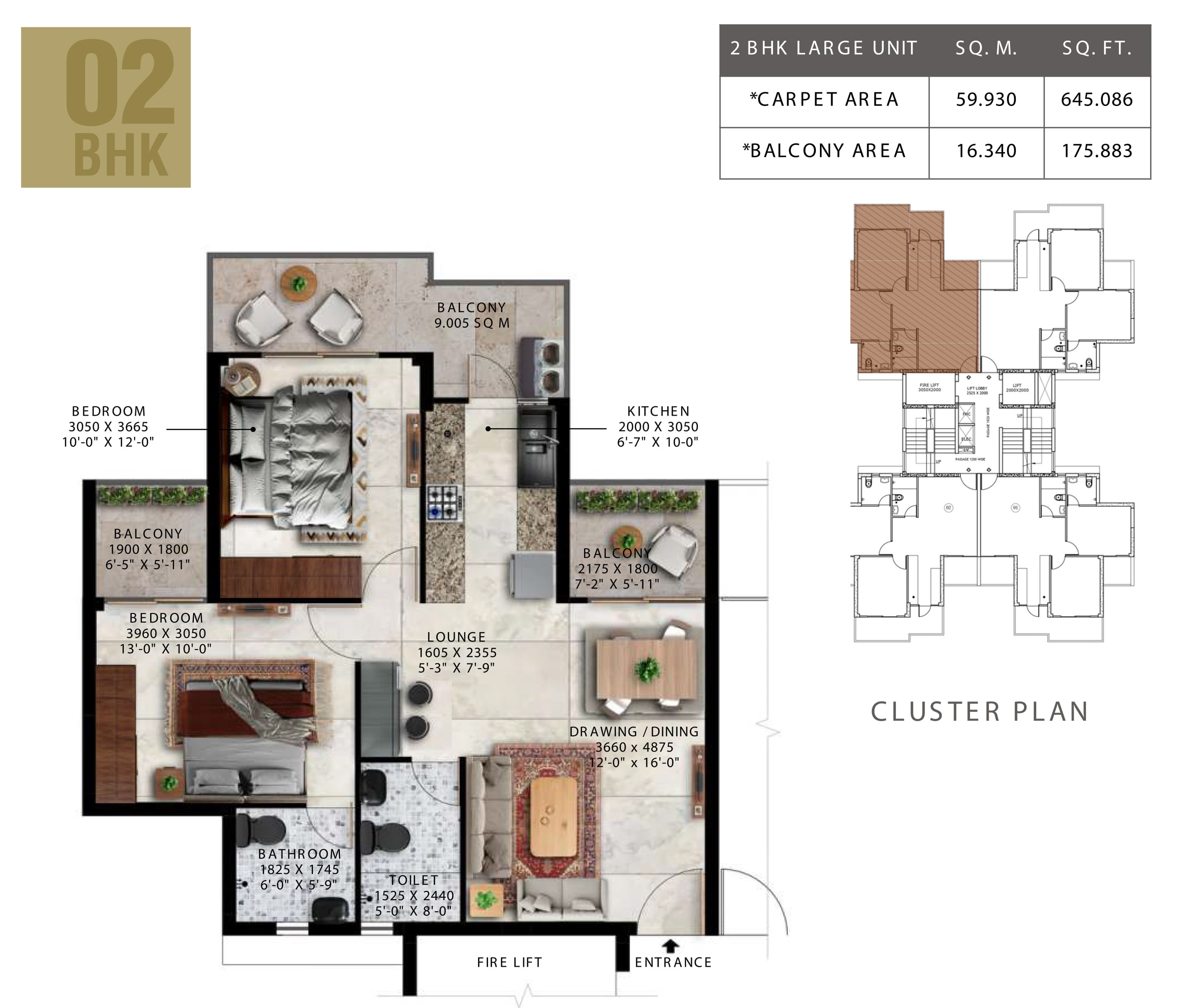
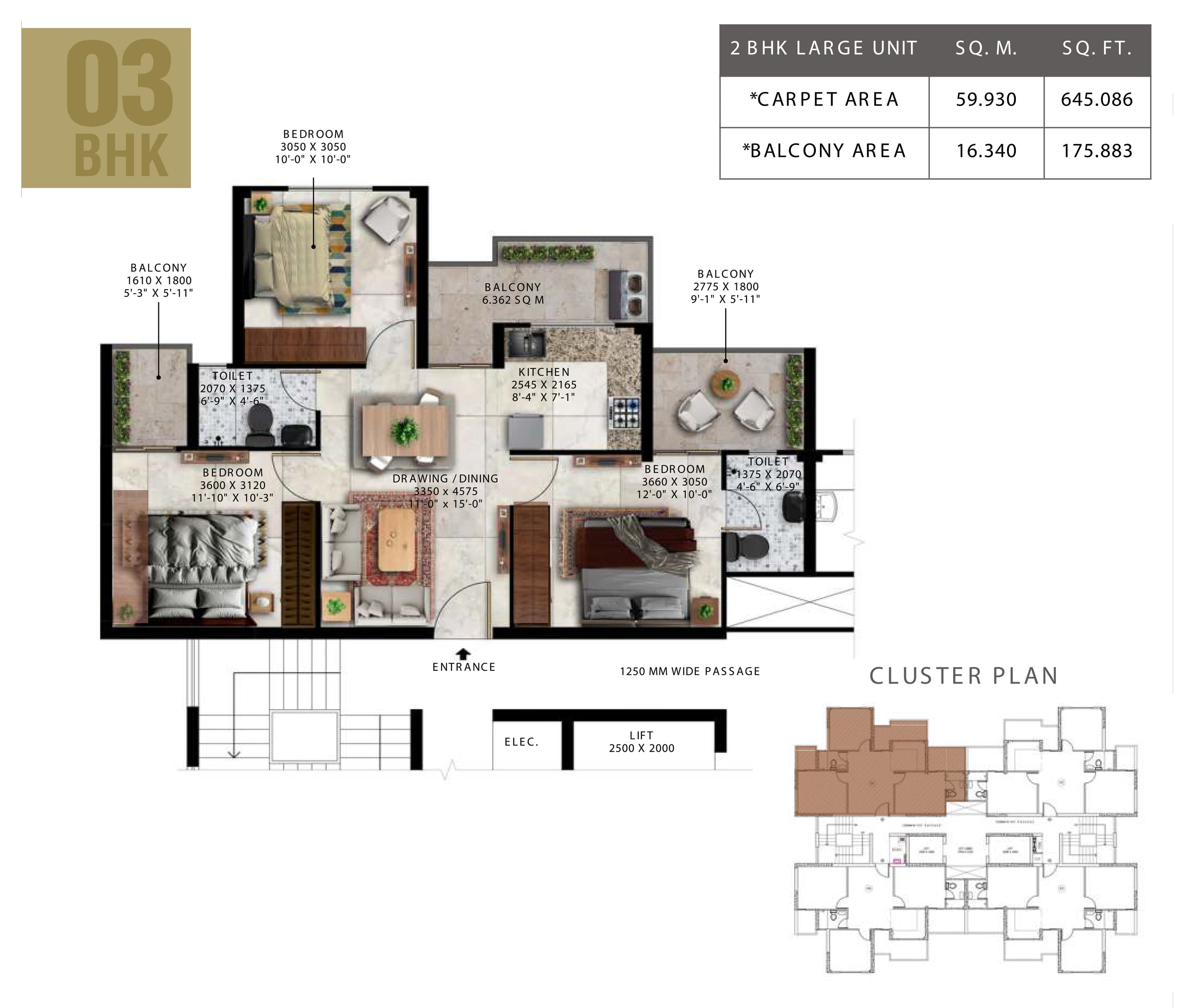
Project Tour & Photos

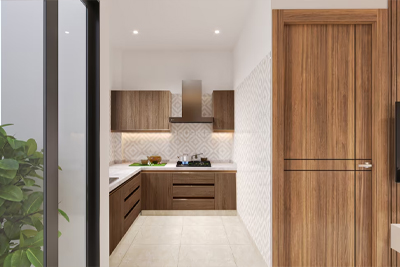


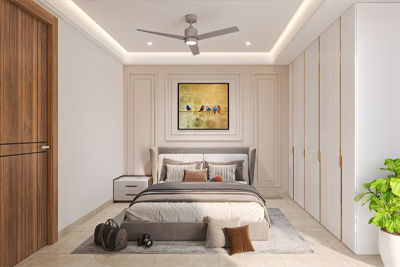

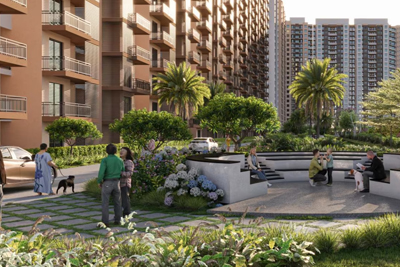
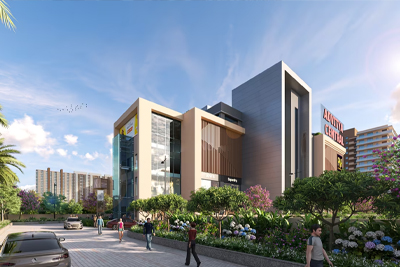

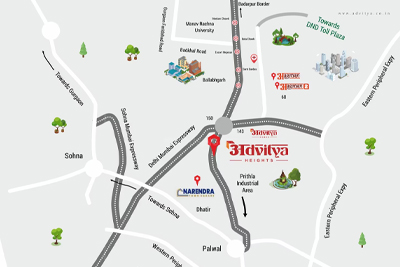
Advitya Heights & Phase 2 - Project Connectivity
- » Entry from Main Mathura Road (NH-2).
- » Only 200 meters from the New Delhi-Mumbai Expressway.
- » A quick 5-minute drive to Ballabhgarh Metro Station.
- » Directly opposite the upcoming Metro Station.
- » Just 4 km from the Main Interstate Bus Stand in Faridabad (Ballabgarh).
- » 20-minute drive to the Delhi Border Toll.
- » 40 km drive to IGI Airport.
- » 30 km journey to Jewar International Airport via the under-construction Ballabgarh-Jewar Airport Link.
- » Several renowned schools are nearby.
- » DPS School Ballabgarh is 500 meters away.
- » DPSG School Faridabad is located 300 meters away.
- » 3 Km From JCB India Headquarters (MNC Company)
- » 3 Km from Tecumseh India ( MNC Company)
- » 5 km from IMT Faridabad, home to over 500 operational domestic and multinational companies.
- » 4 km from the Industrial Hub in Sector 25, Faridabad.
- » 1 km from HSIIDC Industrial Estate in Sector 59, Faridabad.
- » 4 km from CRHSP AIIMS Hospital in Ballabgarh (a branch of AIIMS Delhi).
- » Nearby to major medical facilities.
Advitya Heights Amenities
ARRIVAL COURT
TOWER DROP-OFF
CACTUS GARDEN
REFLEXOLOGY WALKWAY
ENTRANCE WATER FEATURE
YOGA
BOUNDARY PLANTATIONS
OUTDOOR GYM
OUTDOOR SEATING
SKATING RINK
ENTRANCE & EXIT GATE COMPLEX
OPEN AIR THEATRE
PATHWAY / JOGGING TRACK
EVENT PLAZA
ATTRACTIVE WATER SCULPTURE
BASKETBALL BASKET
LAWN TENNIS COURT
BADMINTON COURTS
CRICKET PITCHES
KIDS PLAY AREA
Specification Of Construction
SPECIFICATION OF APARTMENTS AND OTHER BUILDINGS INCLUDING THE FOLLOWING:
WALL FINISHING DETAILS
OBD on Cement, Plaster on Walls & Ceilings
KITCHEN DETAILS
SS Sink, Single Bowl, Crome Plated BIB Cock
BATHROOM FITTINGS
1 English Seat, 1 Washbasin, Crome Plated BIB Cock
DOORS & WINDOW FRAMES
MS / UPVC Profile / Aluminum / Wood
GLASS WORK
In External Window
ELECTRIC FITTINGS
Piano Type Switch and Sockets
CONDUCTING AND WIRING DETAILS
PVC Concealed Conducting & Copper Wiring
FLOORING DETAILS OF VARIOUS PARTS OF HOUSE
Vitrified Tiles in Drawing / Dinning, Bedroom, Ceramic Tiles in Toilet / Balcony Area
DOORS | MAIN DOORS | INTERNAL DOORS
Enamel Painted Flush Shutter Doors
ELECTRICAL FITTINGS
Stranded Piano type Switch and Socket
EXTERNAL FINISHING / COLOR SCHEME
Fine Texture Finish on Cement Plaster in Color Pattern
WOOD WORK ETC.
Enamel Painted Flush Shutter with MS Hard wares
INTERNAL FINISHING
Pleashing Shades in Oil Bound Distember
LIFT DETAILS
18 Nos. in 9 Towers (2 Nos. Lift in each Tower)
WATER STORAGE
Half Day Capacity in common overhead RCC Tank
WINDOWS / GLAZINGS
UPVC / MS Window Shutter With Glass Panes
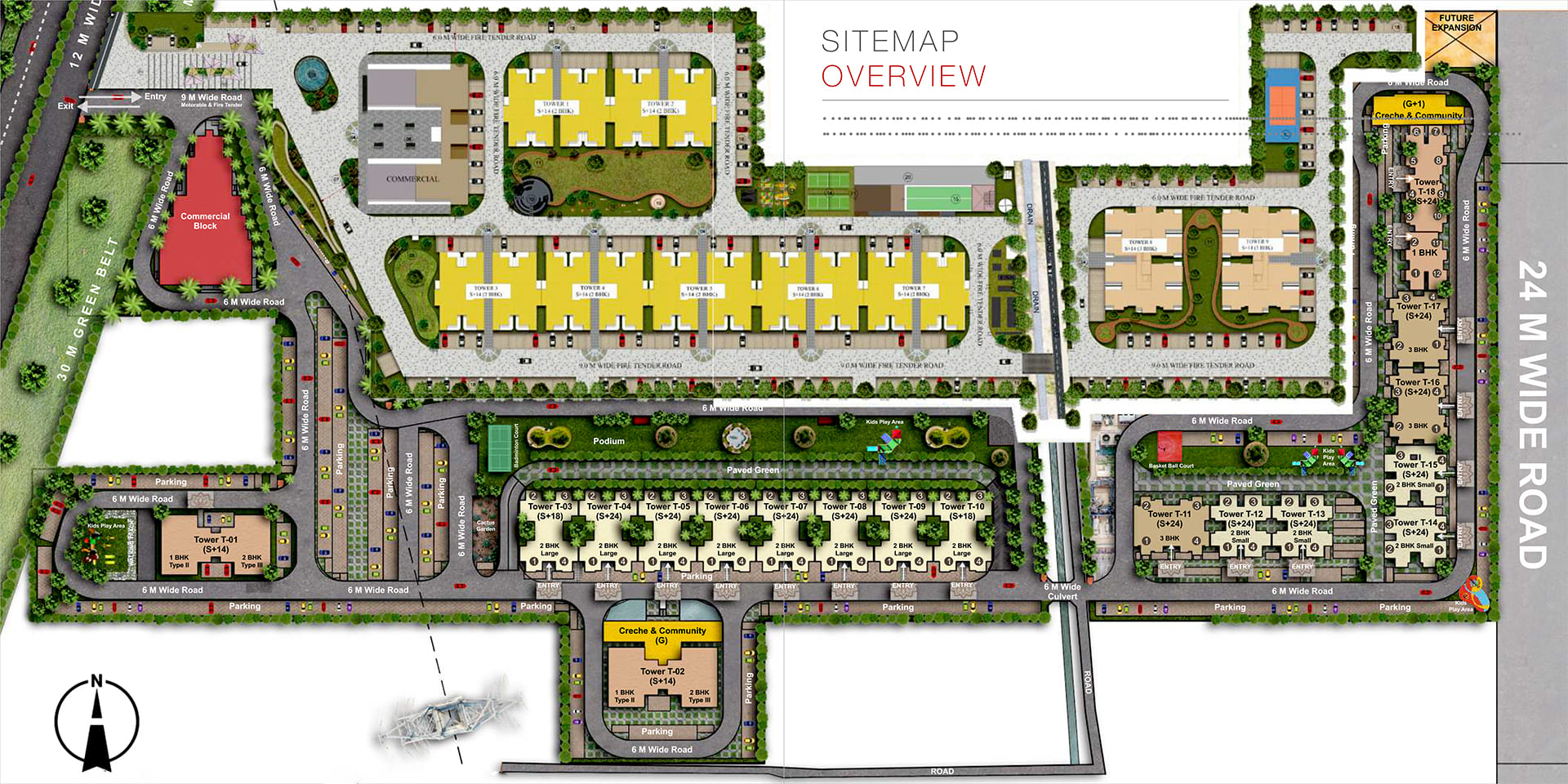
Price Details and Payment Plan Price
| S. NO. |
TYPE OF FLAT |
NO. OF FLAT | CARPET SQ. MTR | BALCONY SQ. MTR | CARPET SQ. FT. | BALCONY SQ. FT. | CARPET INR@5000 | BALCONY INR@1200 | FLAT PRICE INR |
|---|---|---|---|---|---|---|---|---|---|
| 1. | 1 BHK – TYPE-I | 289 | 35.665 | 6.488 | 383.898 | 69.836 | 19,19,490 | 83,803 | 20,03,293 |
| 2. | 1 BHK – TYPE-II | 112 | 56.122 | 26.235 | 604.09 | 282.39 | 30,20,458 | 1,20,000 | 31,40,458 |
| 3. | 2 BHK – TYPE-I | 708 | 59.930 | 16.340 | 645.086 | 175.883 | 32,25,430 | 1,20,000 | 33,45,430 |
| 4. | 2 BHK – TYPE-I | 376 | 48.840 | 9.602 | 525.713 | 103.355 | 26,28,565 | 1,20,000 | 27,48,565 |
| 5. | 2 BHK – TYPE-III | 112 | 59.921 | 24.669 | 644.98 | 265.53 | 32,24,918 | 1,20,000 | 33,44,918 |
| 6. | 3 BHK | 282 | 59.667 | 14.138 | 642.255 | 152.181 | 32,11,275 | 1,20,000 | 33,31,275 |
Registration Stamp Duty, GST Charges (1%) and Possession Charges or any other legal charges levied by Government
Shall be payable by Allotee / Applicant as per norms.


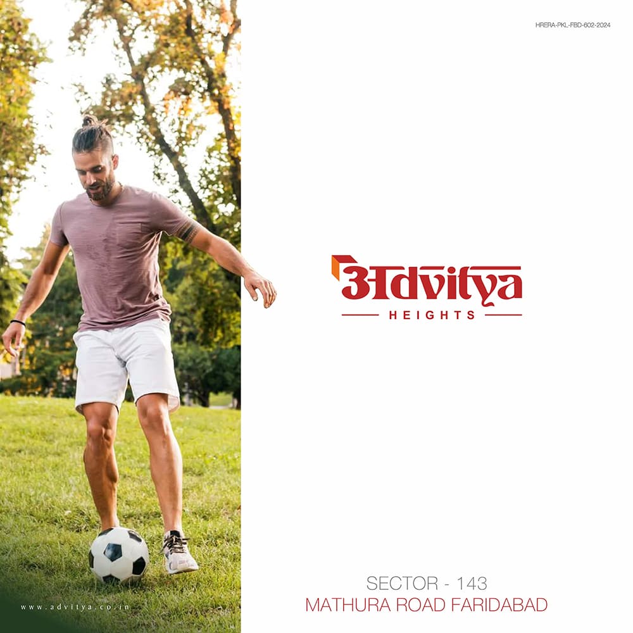
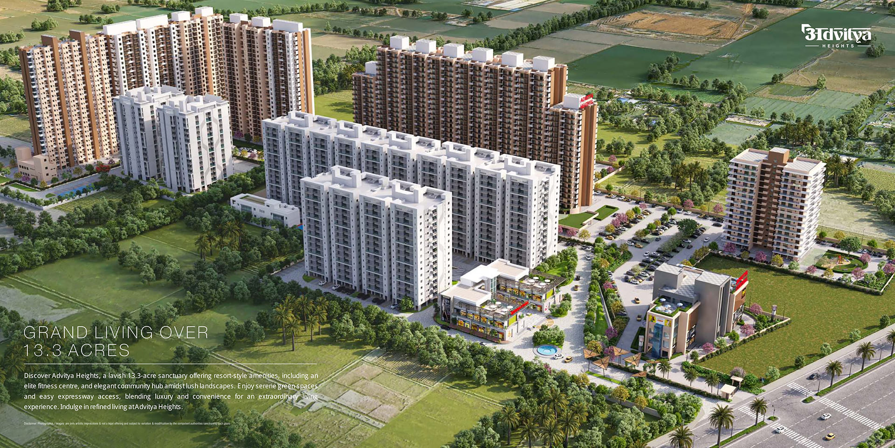
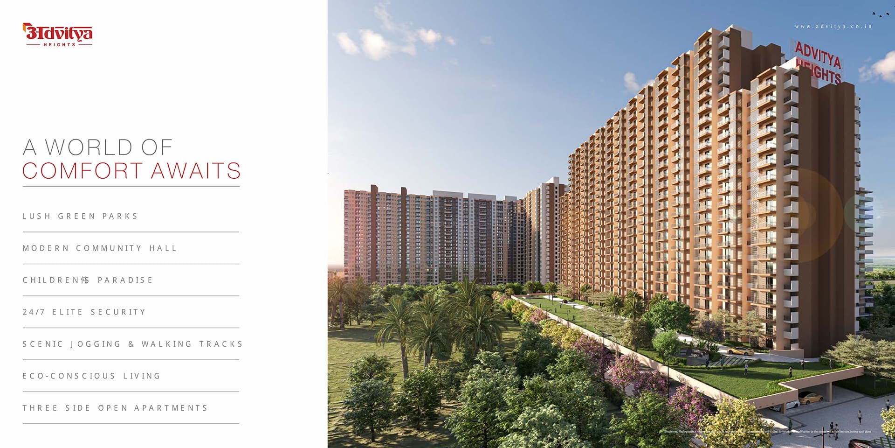
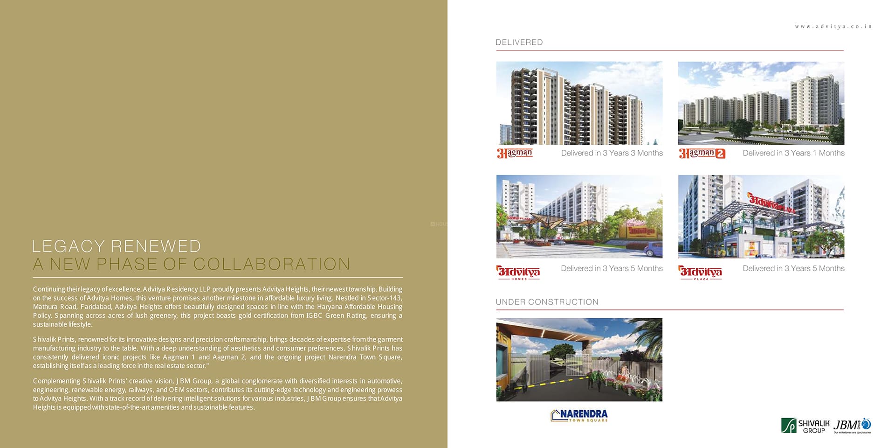
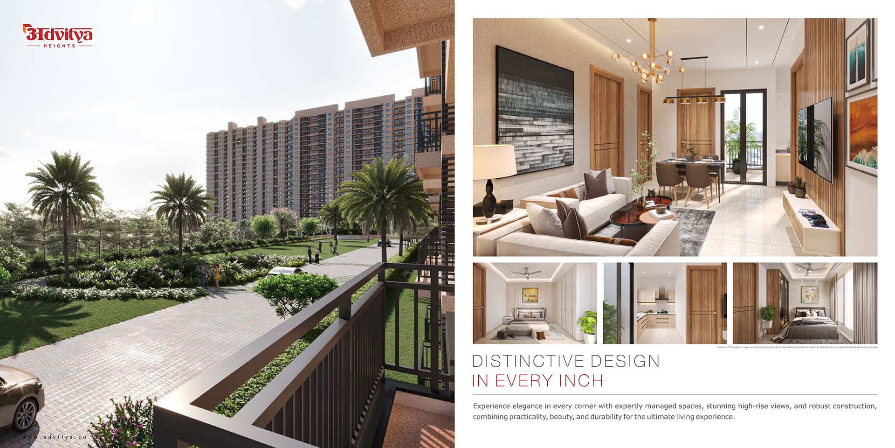
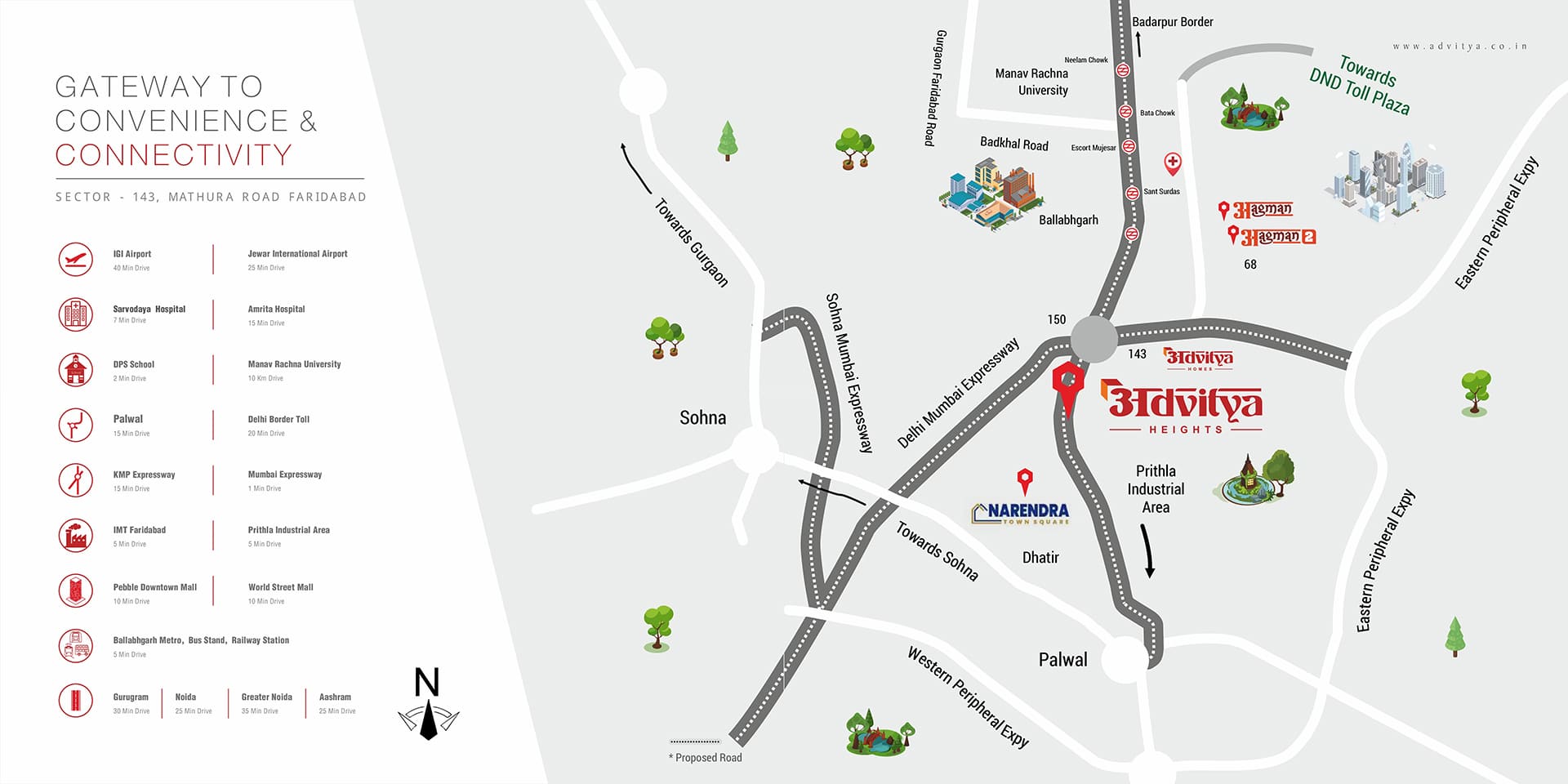
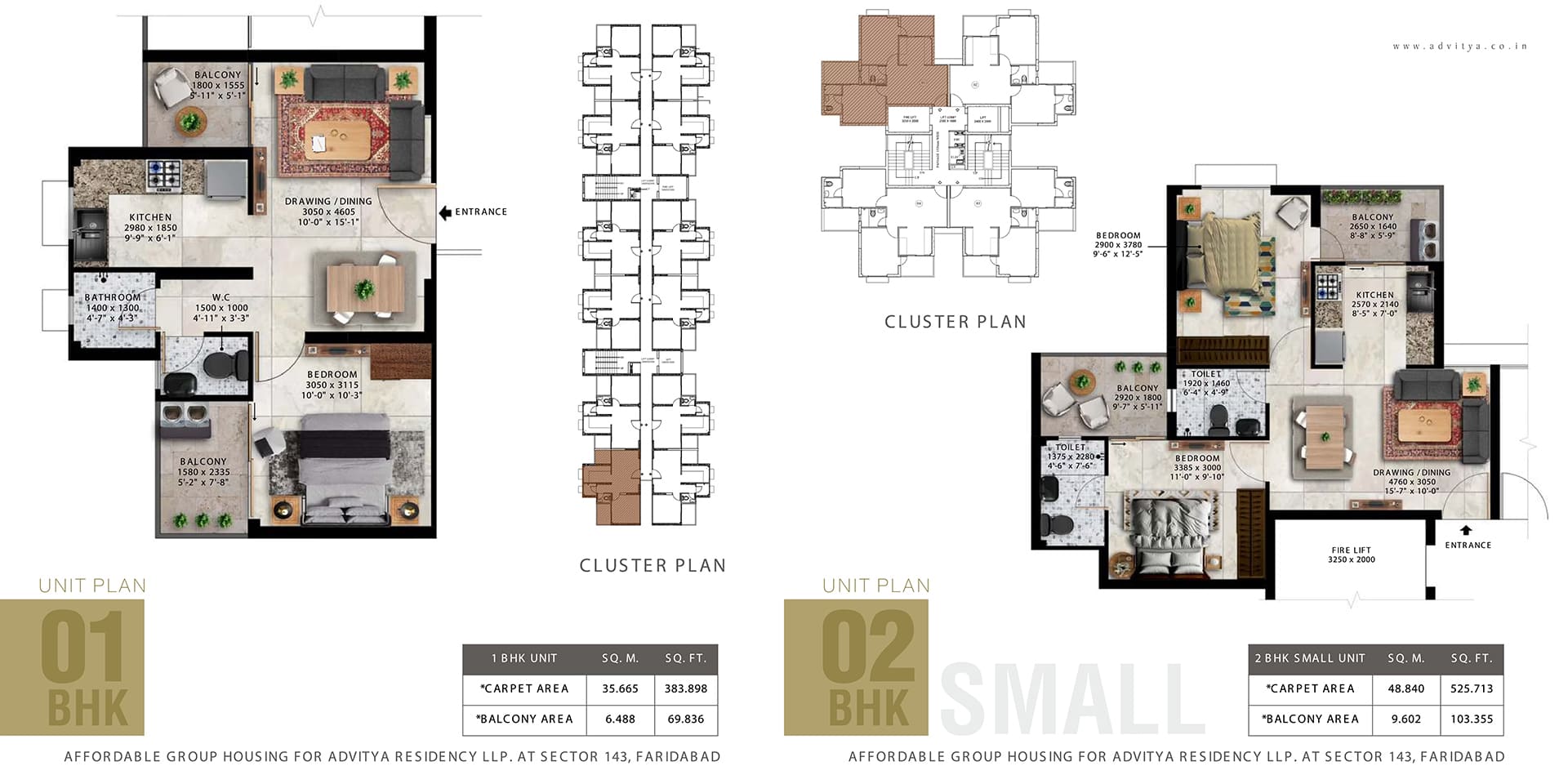
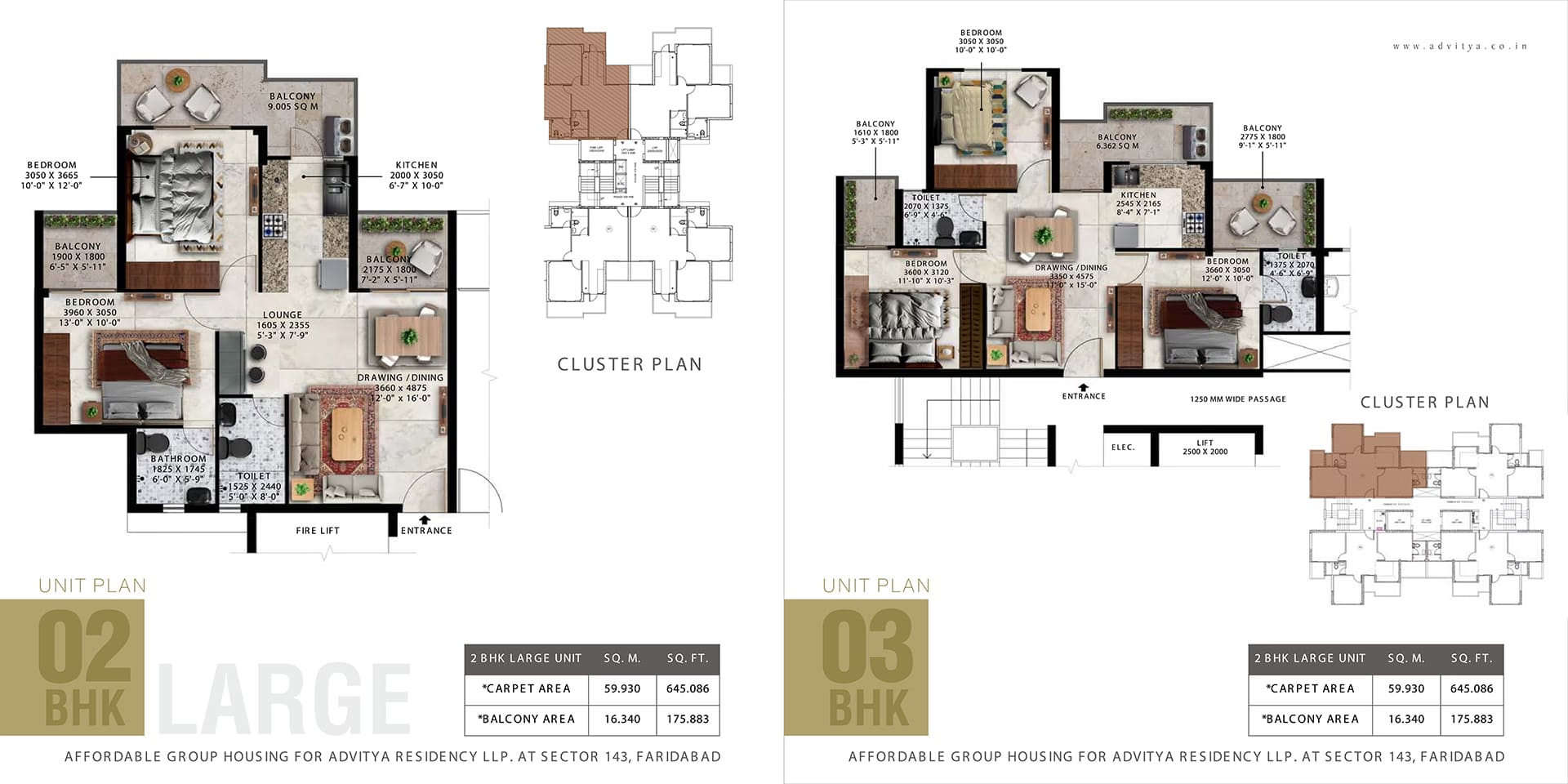
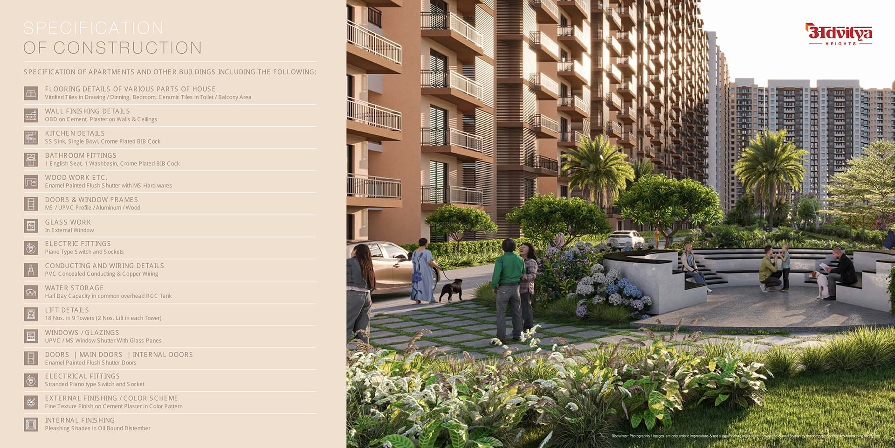
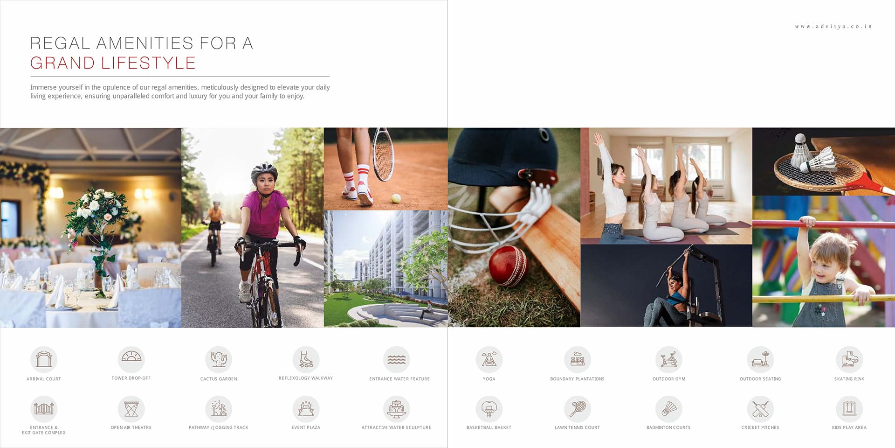
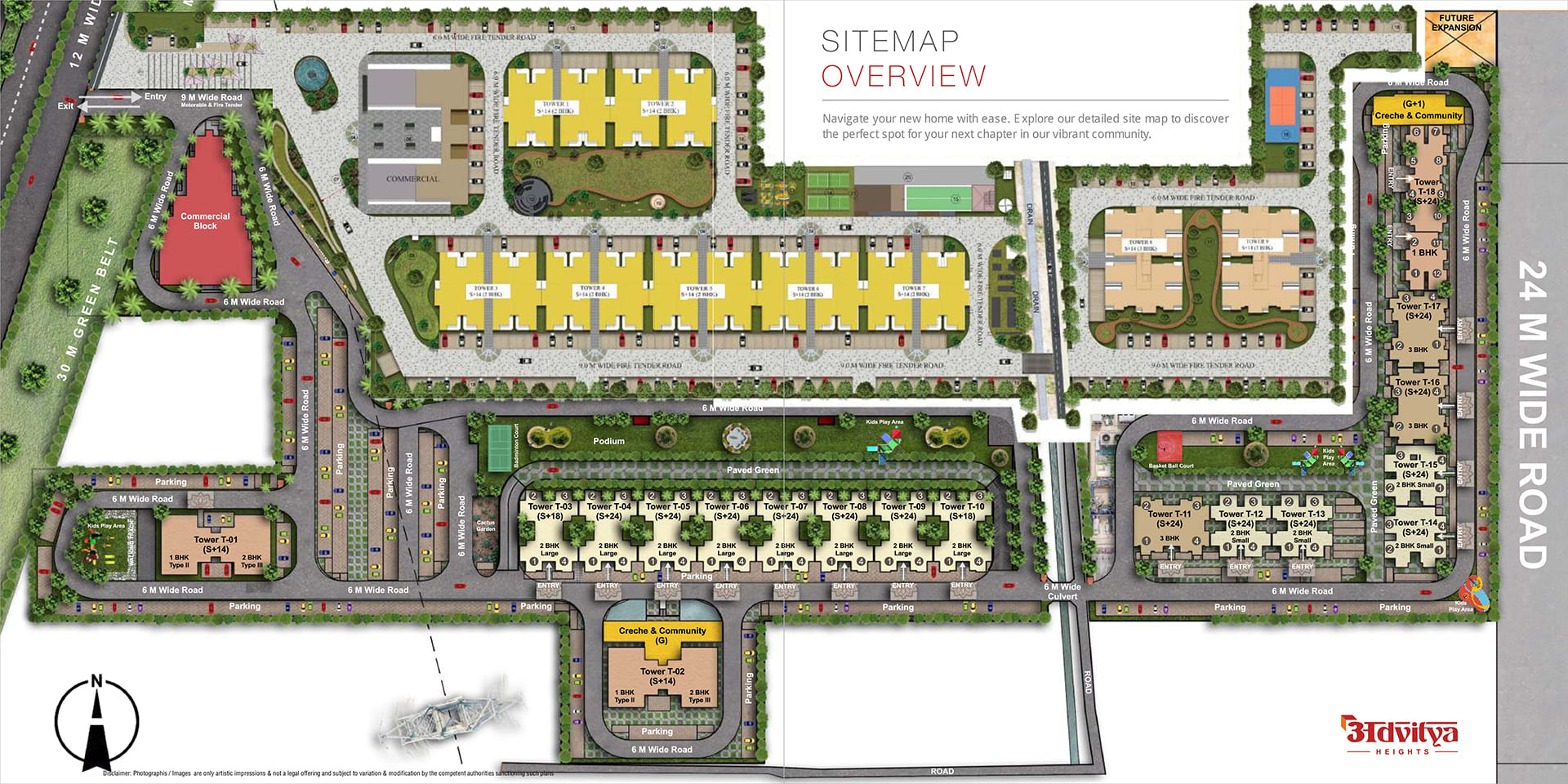
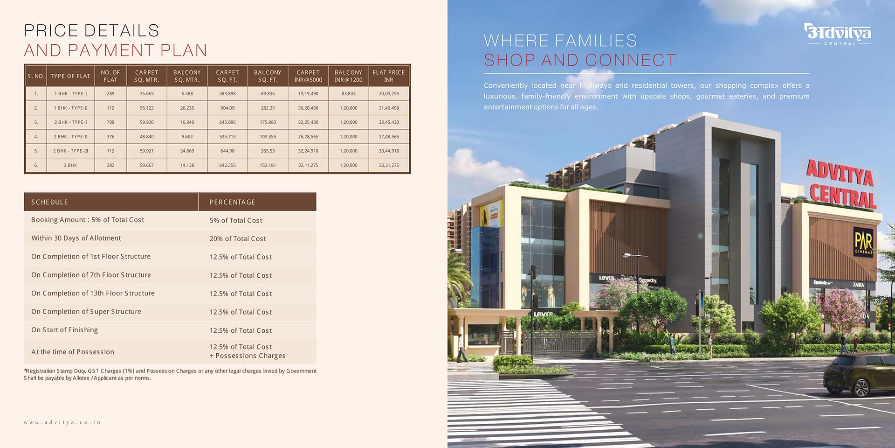
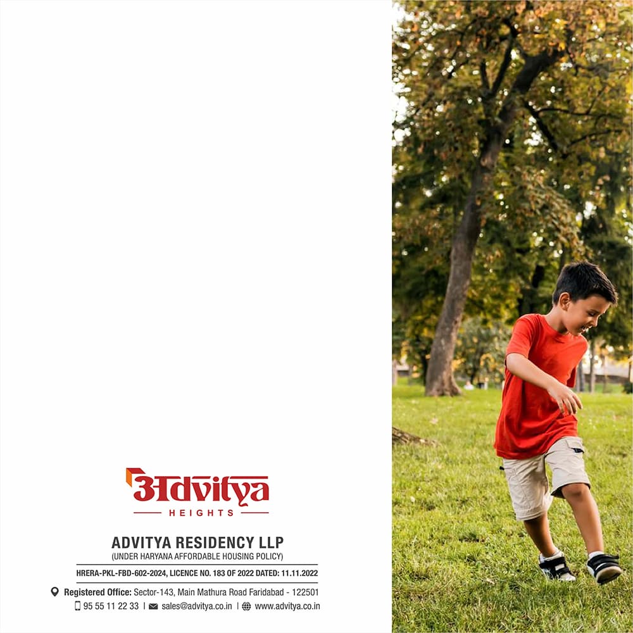

 Whatsapp Now
Whatsapp Now